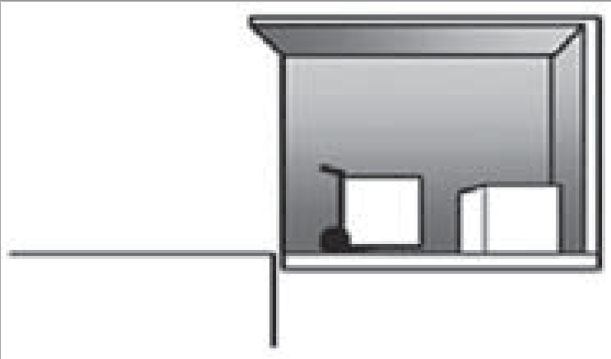CUSTOM SIZES
Freight elevators are typically designed to meet specific building/operation needs. The “standard” sizes are for general reference to aid planning. Delaware Elevator can easily custom design your freight elevator to your specific size requirements. Contact your Delaware Elevator representative to discuss your specific requirements.

Class A: General Freight Loading
Where no item including loaded truck weighs more than 1/4 rated capacity.
Rating not less than 50 lb/ft2 (240 kg/m2)

Class B: Motor Vehicle Loading
Automobiles, trucks, buses.
Rating not less than 30 lb/ft2 (145 kg/m2)

Class C1: Industrial Truck Loading
Where truck is carried. This loading applies where concentrated load including truck is more than 1/4 rated capacity but carried load does not exceed rated capacity.
Rating not less than 50 lb/ft2 (240 kg/m2)

Class C2: Industrial Truck Loading
Where truck is not carried, but is used for loading and unloading. This loading applies where concentrated load including truck is more than 1/4 rated capacity but carried load does not exceed rated capacity. This loading also applies where increment loading is used, but maximum load on car platform during loading or unloading does not exceed 150% of rated load.
Rating not less than 50 lb/ft2 (240 kg/m2)

Class C3: Concentrated Loading
No truck used, but load increments are more than 1/4 rated capacity. Carried load must not exceed rated capacity.
Rating not less than 50 lb/ft2 (240 kg/m2)
| Capacity (lbs.) | Openings F=Fron R=Rear | Clear Door Width | Plataform Size W x D | Hoistway Depth Platform Plus | Hoistway Size W x D | Clear Inside W x D | Minimum Platform to Side Wall | DOWNLOADS | |
|---|---|---|---|---|---|---|---|---|---|
| Class A & C Loading | |||||||||
| 4000 | F | 5’-8” | 6’-0” x 8’-0” | 8” | 7’-8” x 8’-8” | 5’-8” x 7’-5” | 10” | DWG | |
| 4000 | F & R | 5’-8” | 6’-0” x 8’-0” | 10” | 7’-8” x 8’-10” | 5’-8” x 7’-4” | 10” | DWG | |
| 5000 | F | 6’-8” | 7’-0” x 10’-0” | 8” | 8’-10” x 10’-8” | 6’-8” x 9’-5” | 11” | DWG | |
| 5000 | F & R | 6’-8” | 7’-0” x 10’-0” | 10” | 8’-10” x 10’-10” | 6’-8” x 9’-4” | 11” | DWG | |
| 6000 | F | 8’-0” | 8’-4” x 10’-0” | 8” | 10’-2” x 10’-8” | 8’-0” x 9’-5” | 11” | DWG | |
| 6000 | F & R | 8’-0” | 8’-4” x 10’-0” | 10” | 10’-2” x 10’-10” | 8’-0” x 9’-4” | 11” | DWG | |
| 8000 | F | 8’-0” | 8’-4” x 12’-0” | 8” | 10’-2” x 12’-8” | 8’-0” x 11’-5” | 11” | DWG | |
| 8000 | F & R | 8’-0” | 8’-4” x 12’-0” | 10” | 10’-2” x 12’-10” | 8’-0” x 11’-4” | 11” | DWG | |
| 10000 | F | 10’-0” | 10’-4” x 14’-0” | 8” | 12’-2” x 14’-10” | 10’-0” x 13’-5” | 11” | DWG | |
| 10000 | F & R | 10’-0” | 10’-4” x 14’-0” | 10” | 12’-2” x 14’-8” | 10’-0” x 13’-4” | 11” | DWG | |
| 12000 | F | 12’-0” | 12’-4” x 16’-0” | 8” | 14’-4” x 16’-8” | 12’-0” x 15’-5” | 12” | DWG | |
| 12000 | F & R | 12’-0” | 12’-4” x 16’-0” | 10” | 14’-4” x 16’-10” | 12’-0” x 15’-4” | 12” | DWG | |
| 15000 | F | 12’-0” | 12’-4” x 18’-0” | 8” | 14’-4” x 18’-8” | 12’-0” x 17’-5” | 12” | DWG | |
| 15000 | F & R | 12’-0” | 12’-4” x 18’-0” | 10” | 14’-4” x 18’-10” | 12’-0” x 17’-4” | 12” | DWG | |
| Class B Motor Vehicle Loading | |||||||||
| 8000 | F | 9’-0” | 9’-4” x 22’-0” | 8” | 11’-2” x 22’-8” | 9’-0” x 21’-5” | 11” | DWG | |
| 8000 | F & R | 9’-0” | 9’-4” x 22’-0” | 10” | 11’-2” x 22’-10” | 9’-0” x 21’-4” | 11” | DWG | |
| 10000 | F | 10’-0” | 10’-4” x 24’-0” | 8” | 12’-2” x 24’-8” | 9’-0” x 23’-5” | 11” | DWG | |
| 10000 | F & R | 10’-0” | 10’-4” x 24’-0” | 10” | 12’-2” x 24’-10” | 10’-0” x 23’-4” | 11” | DWG | |
APPROXIMATE CLEAR INSIDE DIMENSIONS OF CAB
Width = Platform less 4”
Depth = Front Open Only
Single-section gate = Platform Less 6 ½”
Two-section gate = Platform less 8 ½”
Depth = Front & Rear Open
Single-section gate = Platform Less 8 ½”
Two-section gate = Platform less 13”
DBG (Distance Between Guides)
Platform width plus 4”
DOOR, CAB AND CAR GATE HEIGHTS
The freight car door height is the same height as the clear inside cab height (typically minimum of 8’-0”). The standard (typical) vertical car gate is 1-section 6’-0” high, sliding straight up to clear the cab height.
OVERHEAD AND PIT DEPTH QUICK CALCULATION
Minimum overhead using single-section car gate =
Cab height + (car gate height of 6’-0”) + 6”
Minimum pit depth using vertical bi-parting freight doors =
1/2 door height + 6”

